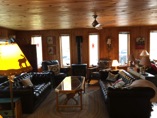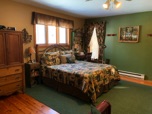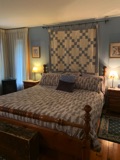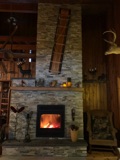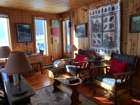
DOUBLEBOGIE CHALET
Main Floor
- Entrance vestibule (5’ by 7’) with a double closet, coat hooks and a bench.
- South-facing great room (15’ by 25’) with patio doors opening onto the upper deck, dining room and living room. It has windows on three sides, pine floors and a cozy conversation area with gas-fireplace. As well as an area for playing chess, crafts or puzzles.
- The dining room and living room (13’ by 24’) host an 18’ soaring cathedral ceiling with a floor-to-ceiling, stone fireplace and spiral stairs to the loft. The large dining table can easily accommadate 12 people, and the living room is great for snuggling-up with a great book, watching tv or having a glass of wine in front of a roaring wood fire.
- The well-equipped kitchen (9’ by 16’) has cooking and clean-up zones, with plenty of storage. It comes equipped with a gas range, a side-by-side refrigerator (with ice-maker and water dispenser), a microwave and a dishwasher. As well as many small appliances. There is a door to the back deck, where you'll find a large Weber BBQ.
- The spacious primary bedroom (17’ by 14.5’) has a queen-size bed and a sitting area with a double futon and electric fireplace. The room faces east and has a lovely view of Calabogie Lake in the fall and winter. There is an ensuite with a toilet and sink which opens onto the shower/laundry room)
- The second bedroom bedroom (14’ by 15’) has a king-size bed and a small day bed. It has windows on the south and east side giving views of the lake and the ski hill.
- The main bathroom has a toilet, a vanity and a bath-tub. It opens up to the shower- laundry room
- The shower-laundry room has an extra large washer and dryer and a shower.
